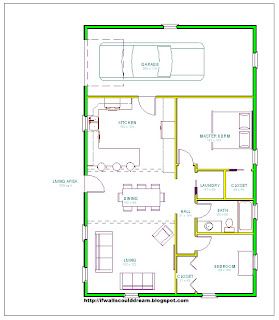Hannah
Hi, I'm Hannah! I got my Bachelor of Architecture at Cal Poly, San Luis Obispo, where my thesis project was a humanitarian agricultural training center in Zimbabwe with Journeyman International. In my free time, I like watercoloring, photography, and camping!

