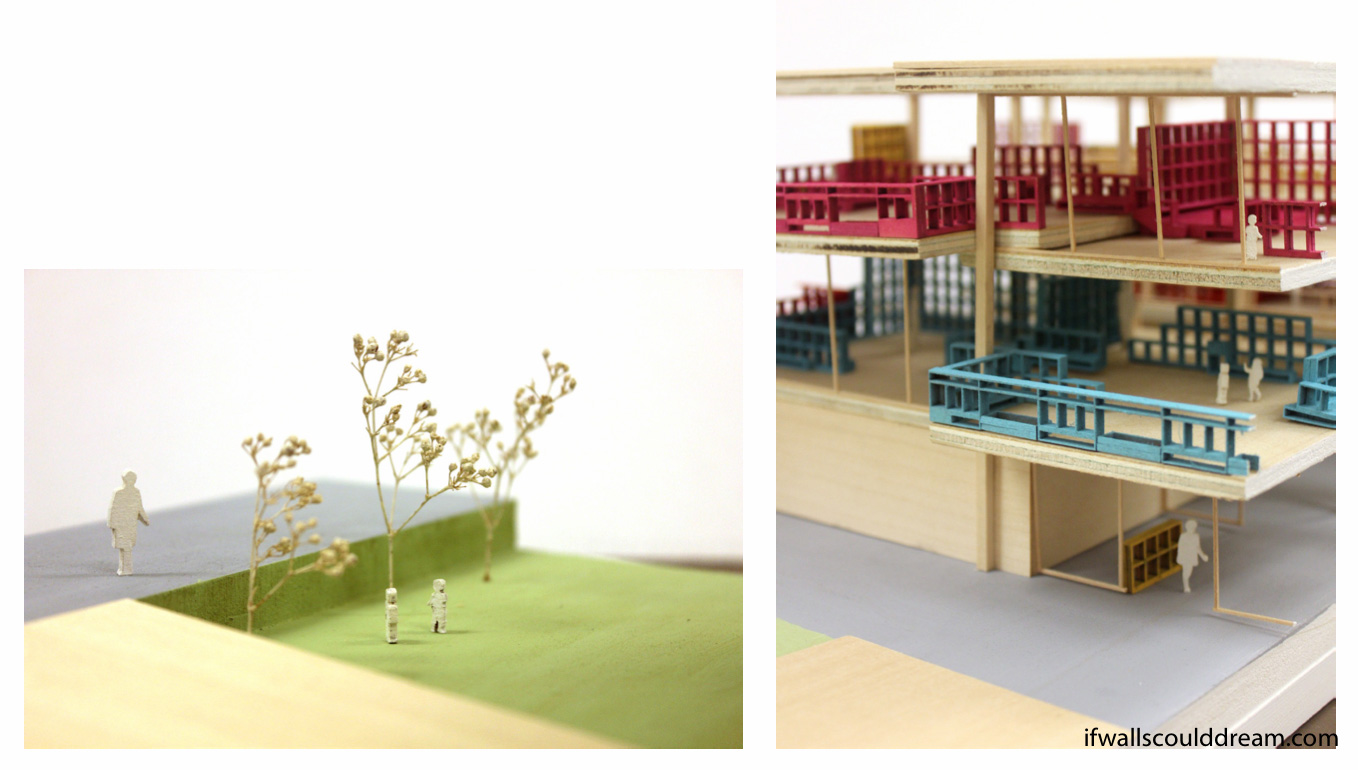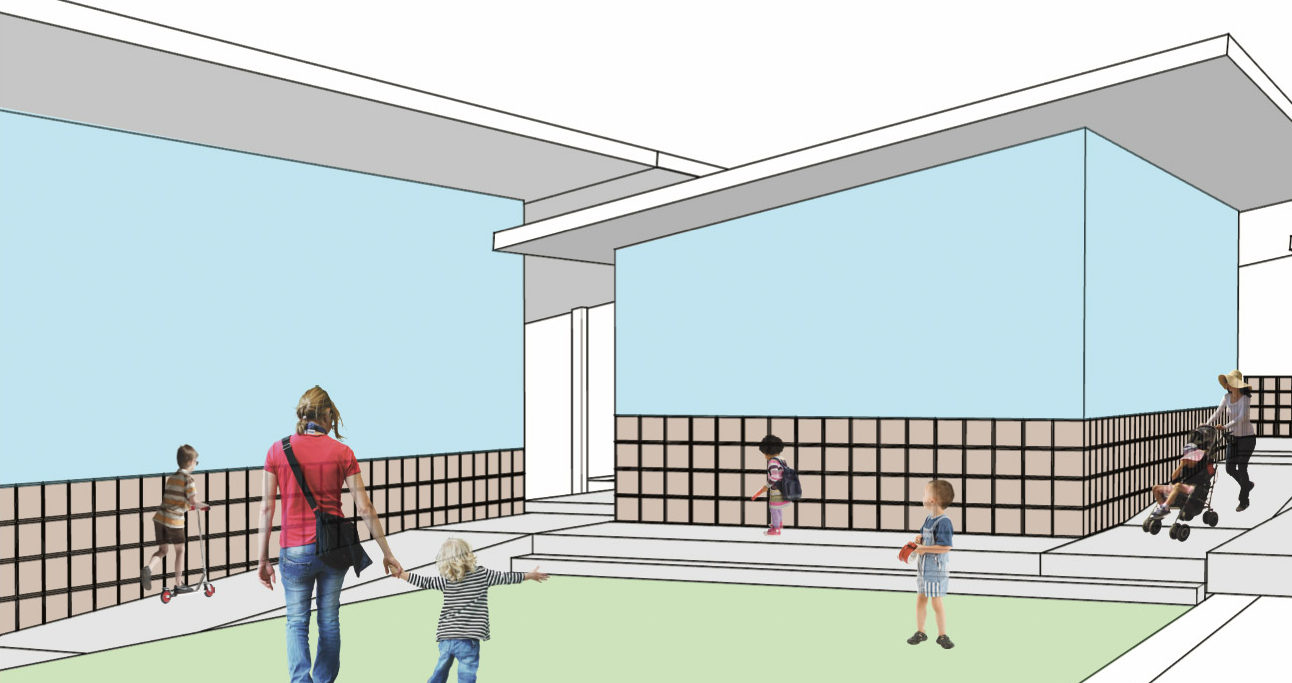
Nature Elementary School
Spring quarter of my second year, I designed a nature-focused elementary school. We started the quarter by designing one element of a classroom. I decided to pick a cubbie wall. It gives students a place to store their stuff and a place to call their own. My cubbie wall design would be double-sided so that students and teachers could interact with it differently at their different work heights.
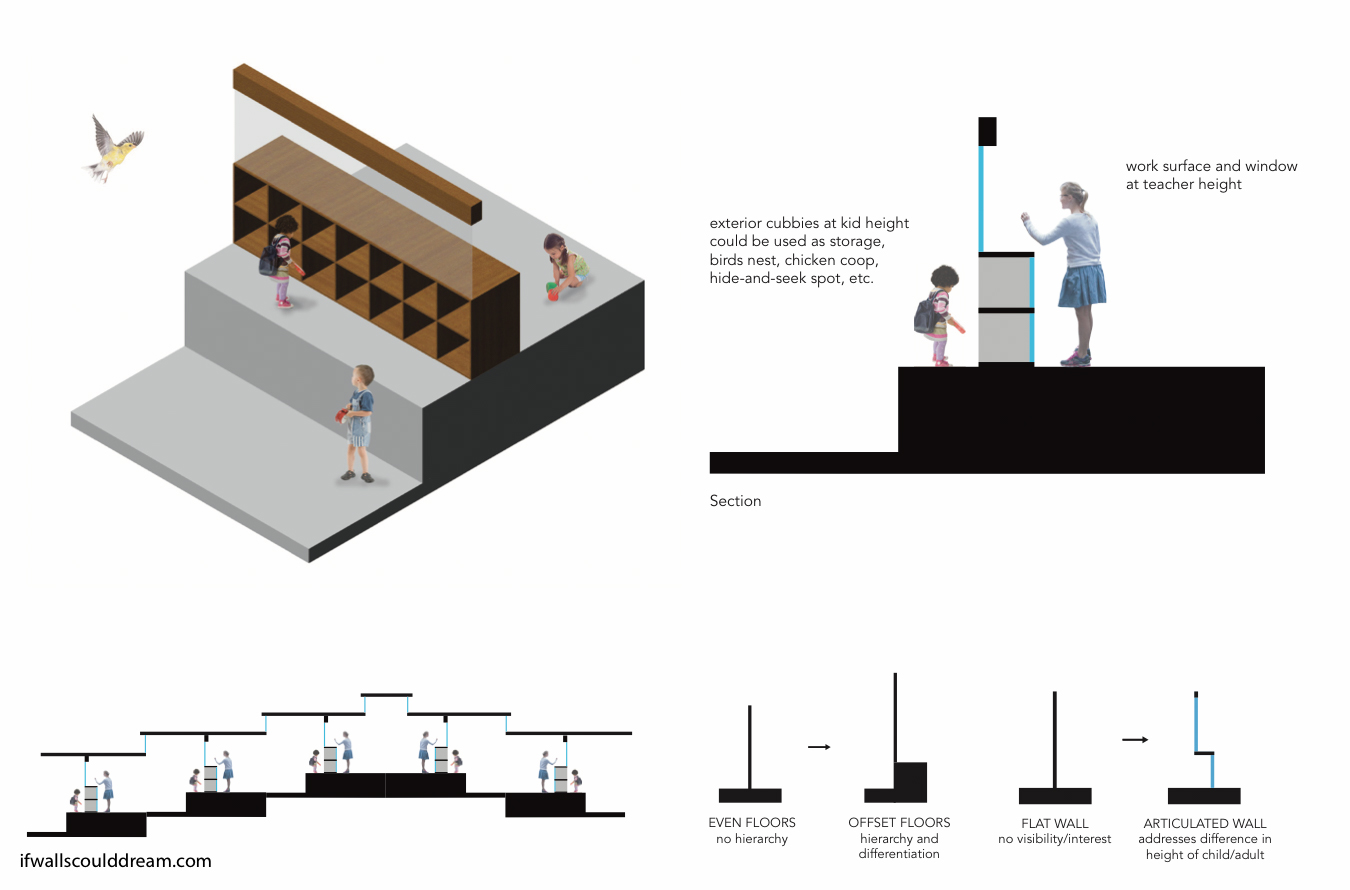
The idea of different interactions at different elevations gave rise to a split-level type classroom with an outdoor space a few steps down from the indoor space.
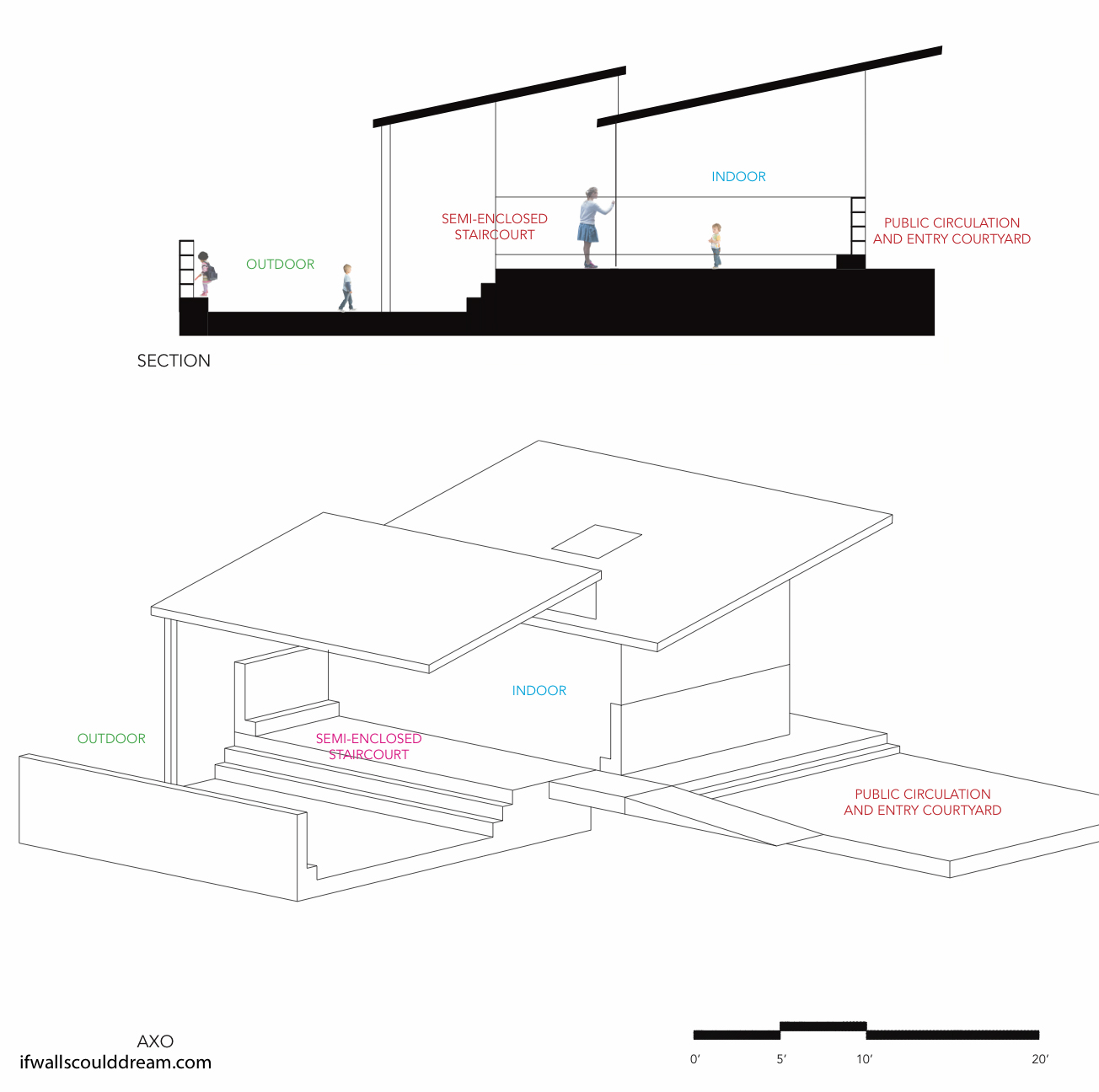
This classroom idea created a lot of interesting sectional possibilities. However, when it came to stacking the classroom modules into an urban school building, I had to abandon the slanted roofs and go back to the drawingboard.
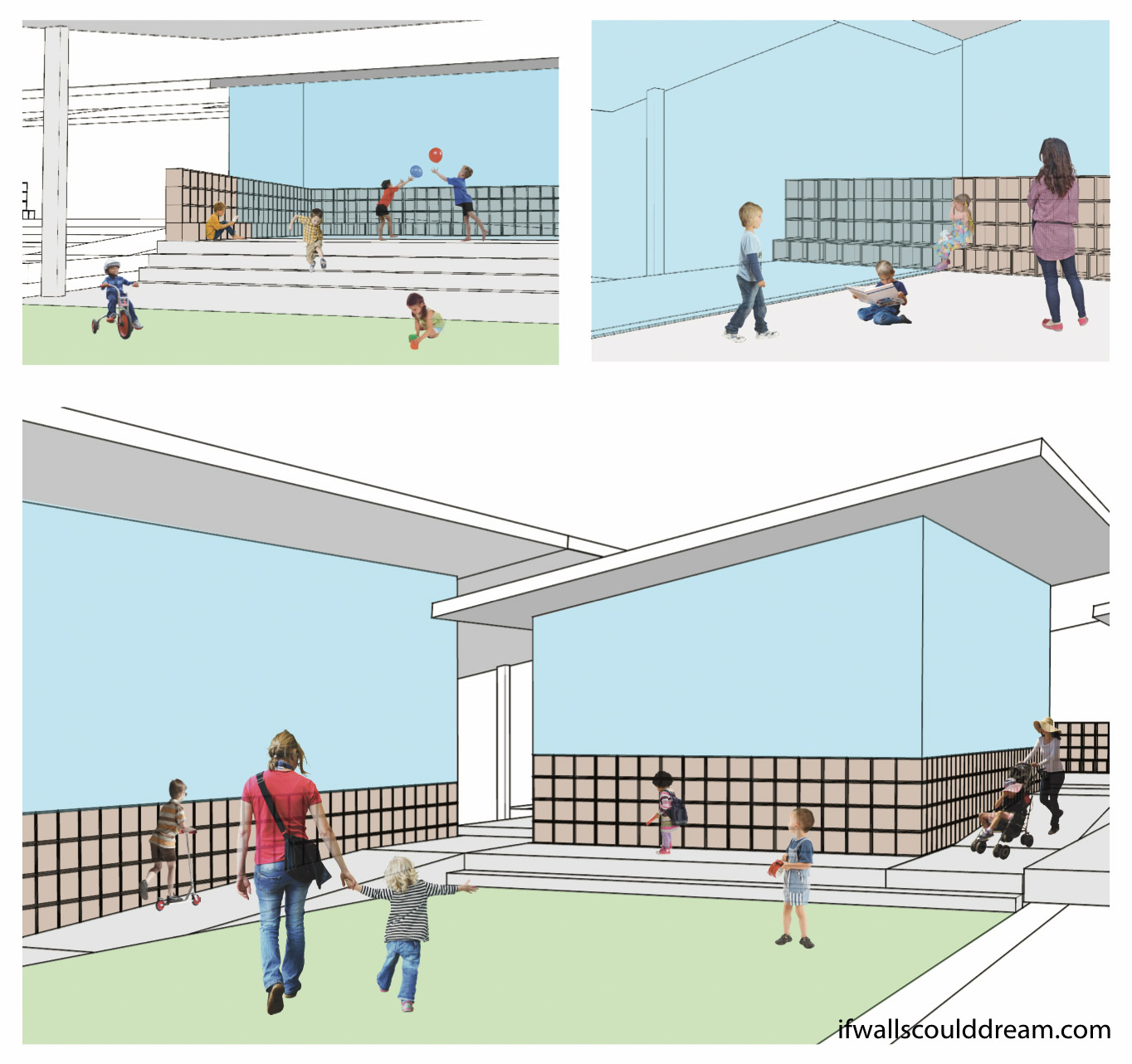
My final classroom design had more separate indoor and outdoor classrooms. I also switched the indoor and outdoor classrooms so now you have to go down a few steps to get to the indoor classroom instead of the other way around. The indoor classroom is fully enclosed with glass and cubbie walls as well as a floor and roof. The outdoor classroom doesn’t have any walls besides the open cubbies, just a floor and a ceiling only over half the room. This provides the children with a variety of different spaces within one classroom.
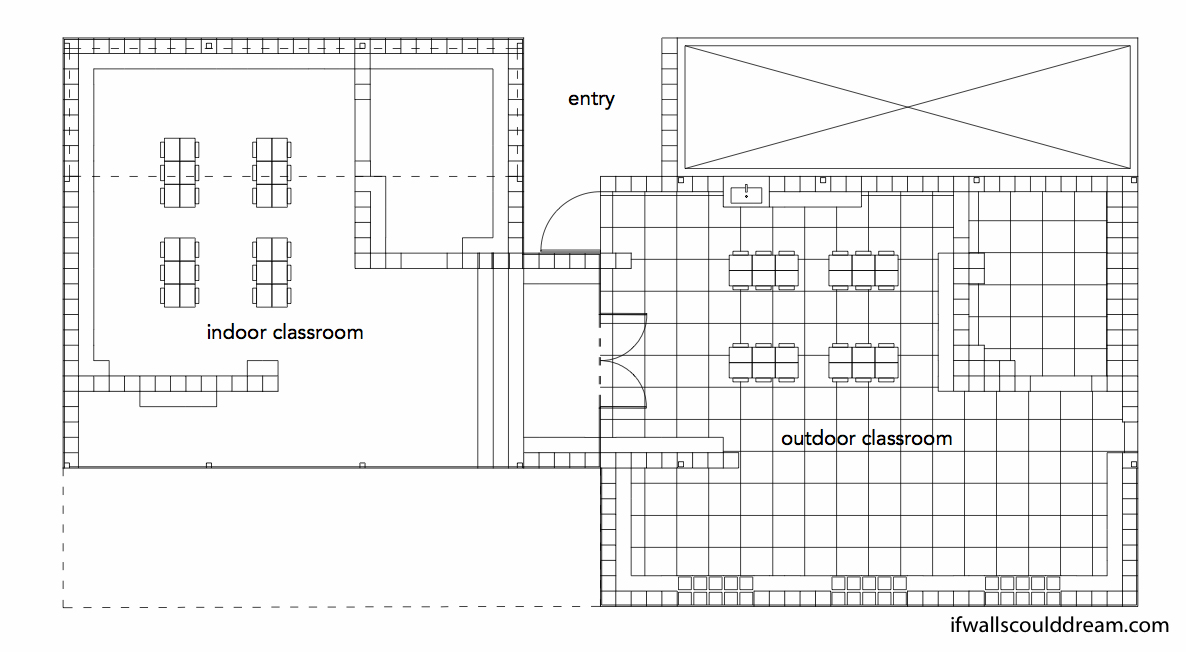
The massing of the building overall is boxy, with alternating indoor and outdoor classrooms. The site is long and narrow and the classrooms take advantage of the southern sunlight.
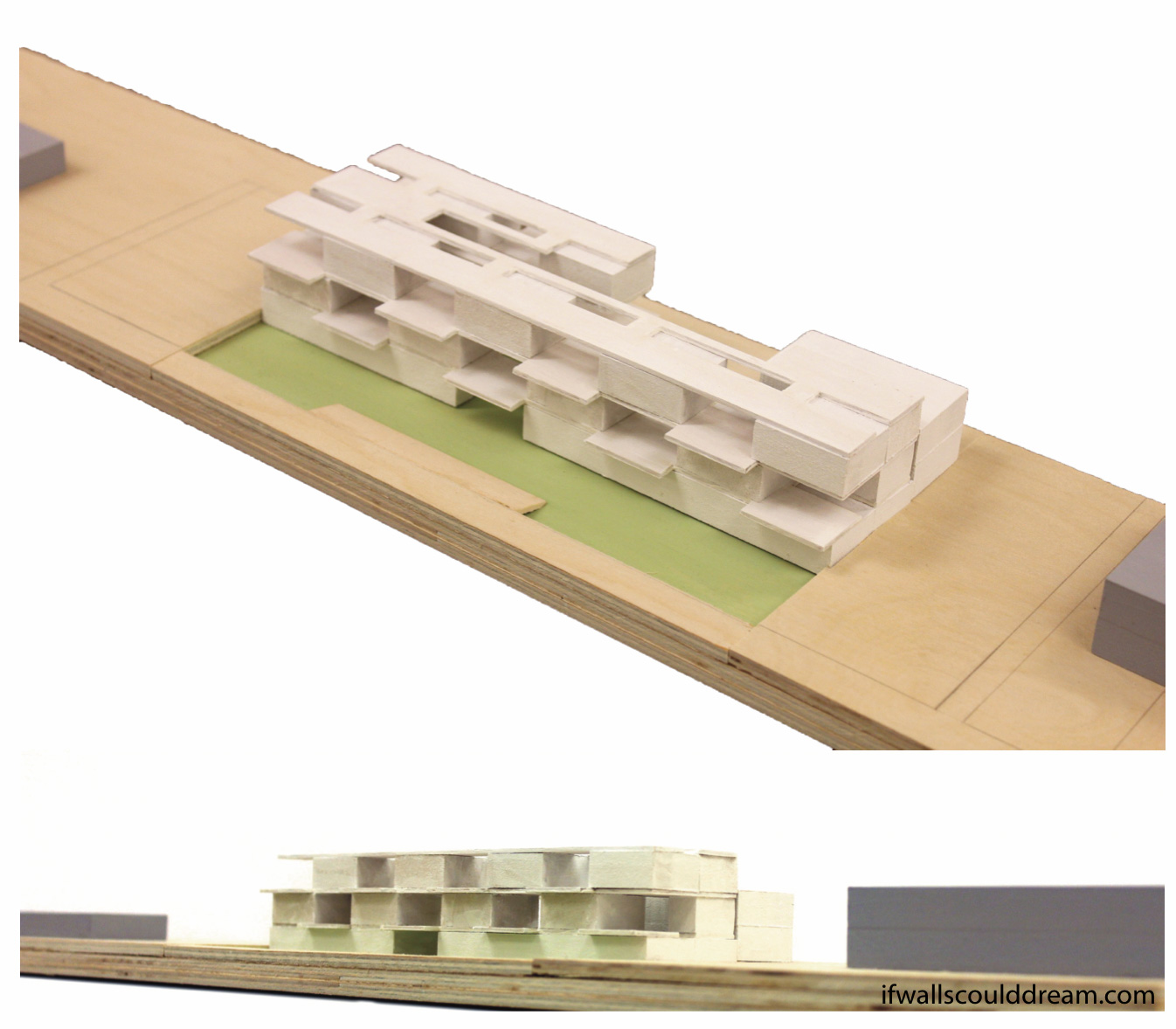
Large skylights and an open courtyard in the center of the school bring a lot of light and sunshine into the classrooms.
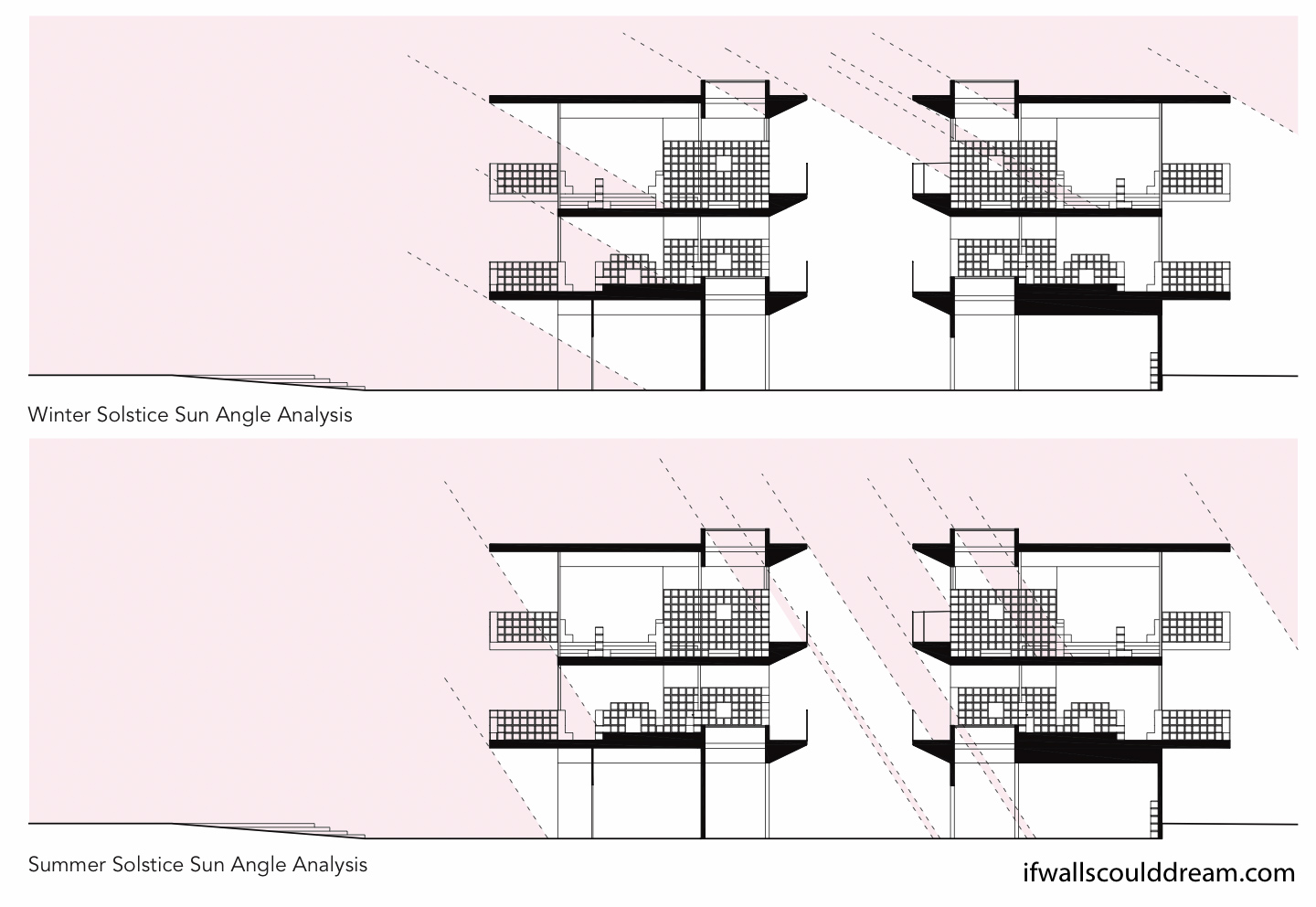
In this section perspective of the entry to the school, you can see the interaction between the indoor and outdoor classrooms. You can also see the cubbie walls carried on from the beginning of the quarter. They provide devision between different spaces within the classroom as well as furniture, seating, windows, and more.
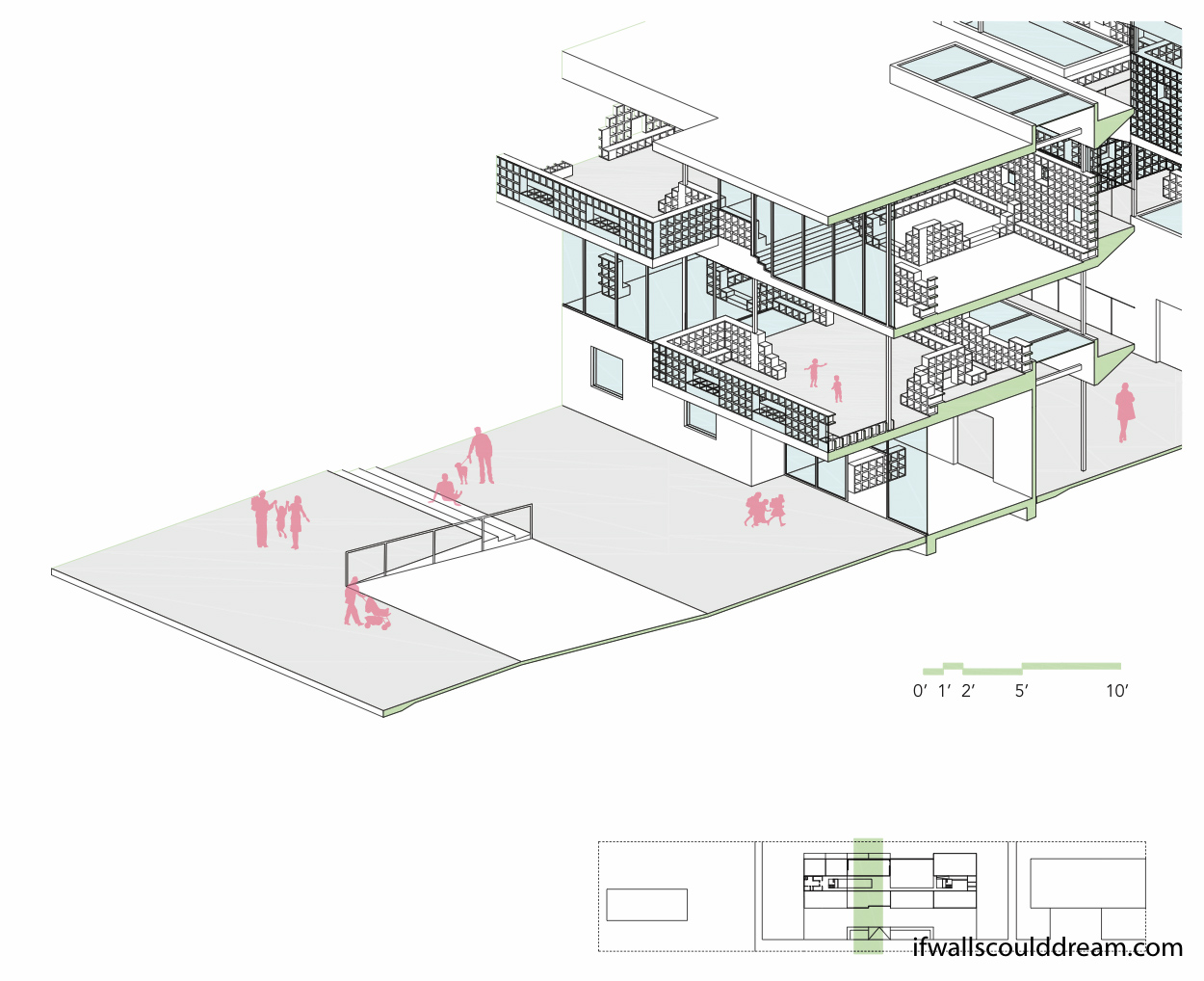 This section model, taken from the same view as the above drawing, illustrates the relationship between different classrooms.
This section model, taken from the same view as the above drawing, illustrates the relationship between different classrooms.
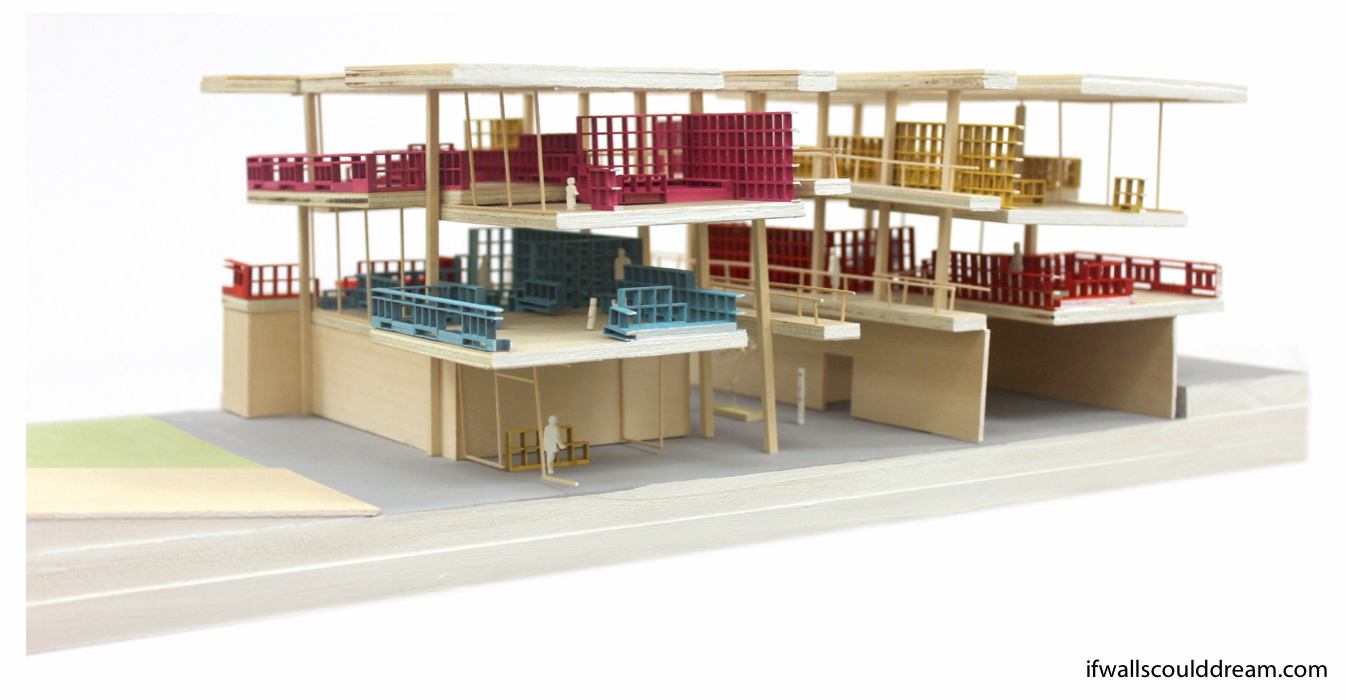
The school design allows children to connect to nature, both inside and outside of the classroom.
