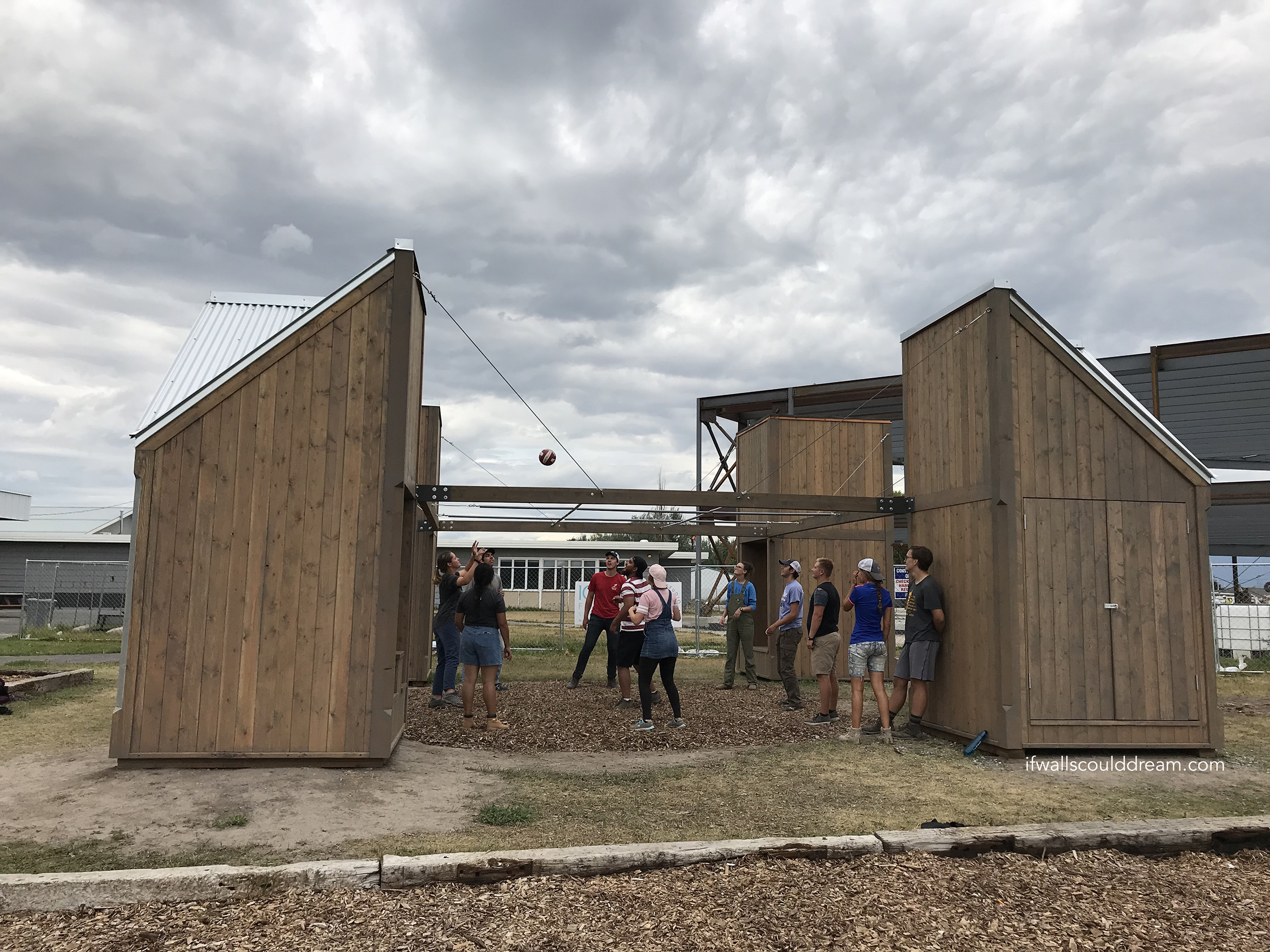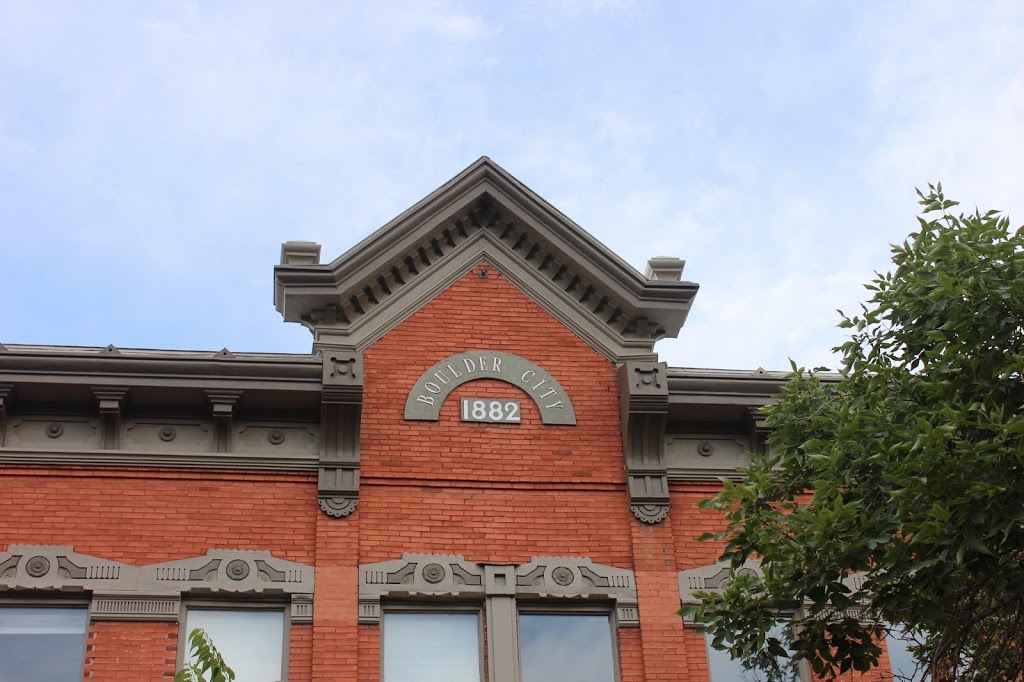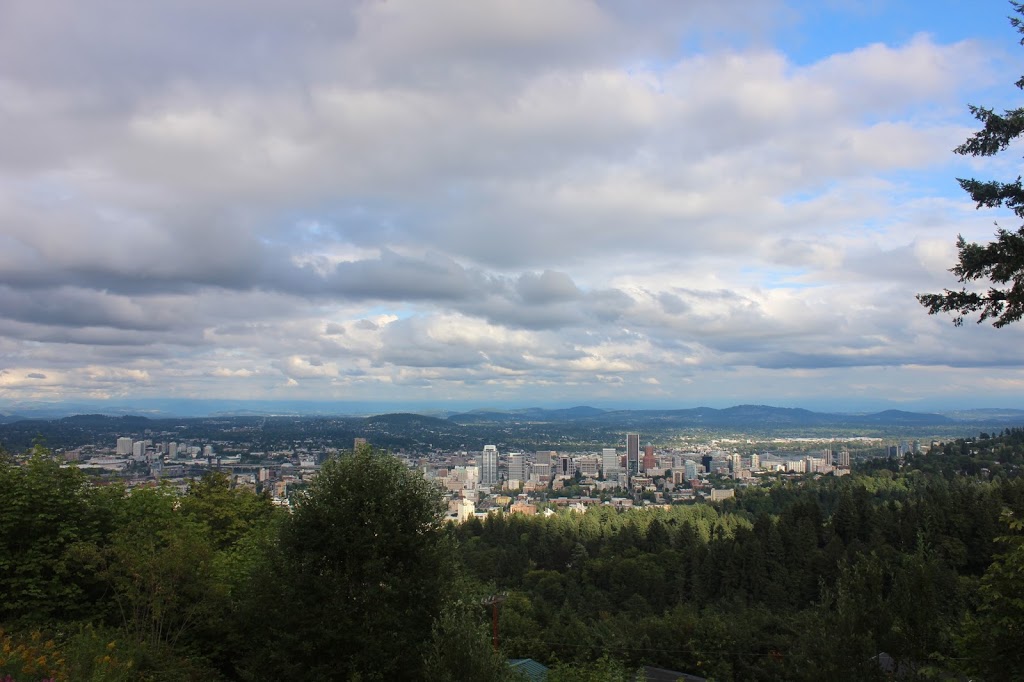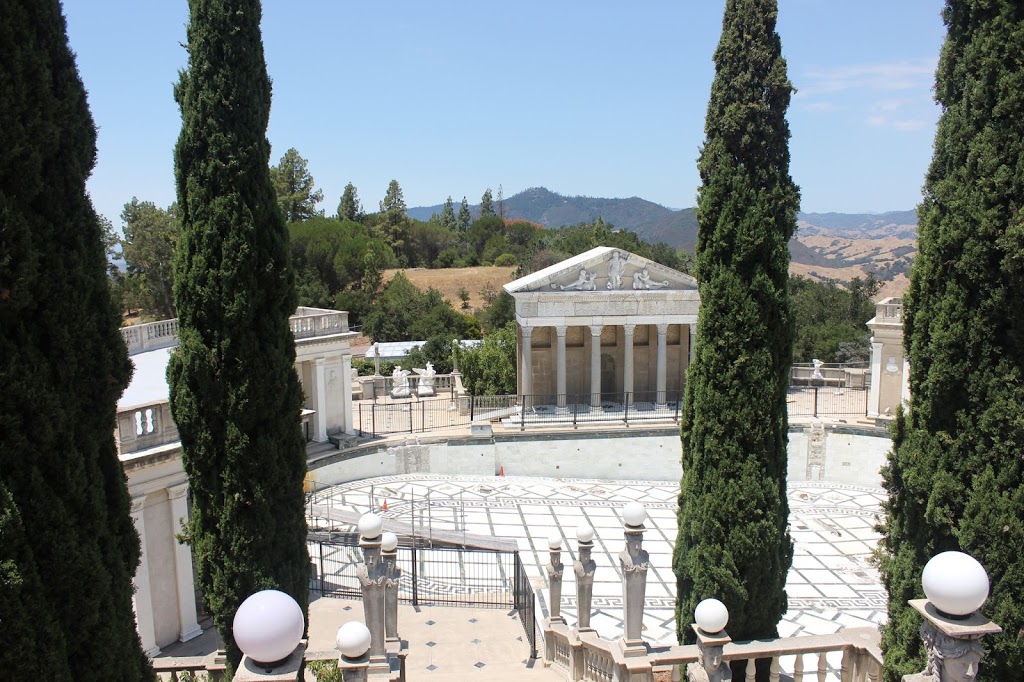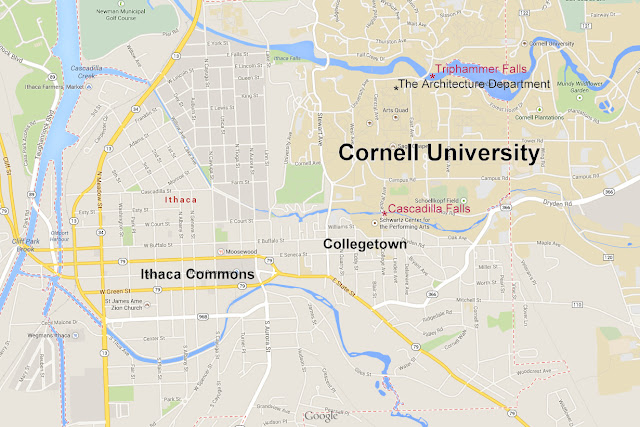100 Fold Summer Design-Build
I had the amazing opportunity to spend the summer in Lakeside, Montana learning from an incredible group of architects and working with a diverse team of architecture students to design and build a playground structure for a local middle school.
Mentorship and Teamwork
100 Fold Studio has such a big heart for mentorship and they empower and inspire the next generation of humanitarian architects through their example. Just spending a few months with them, I noticed right away that they do architecture differently. It’s not about ego. It’s about listening.
With a group of 24 architecture students from all across the US and abroad all trying to design this one playground, I though this project was going to be a train wreck! Thankfully, it was the exact opposite! With 100 Fold’s model of cooperation over competition as an example and with a common goal of making our project the best we could for the kids who were going to use it, the design process went smoothly.
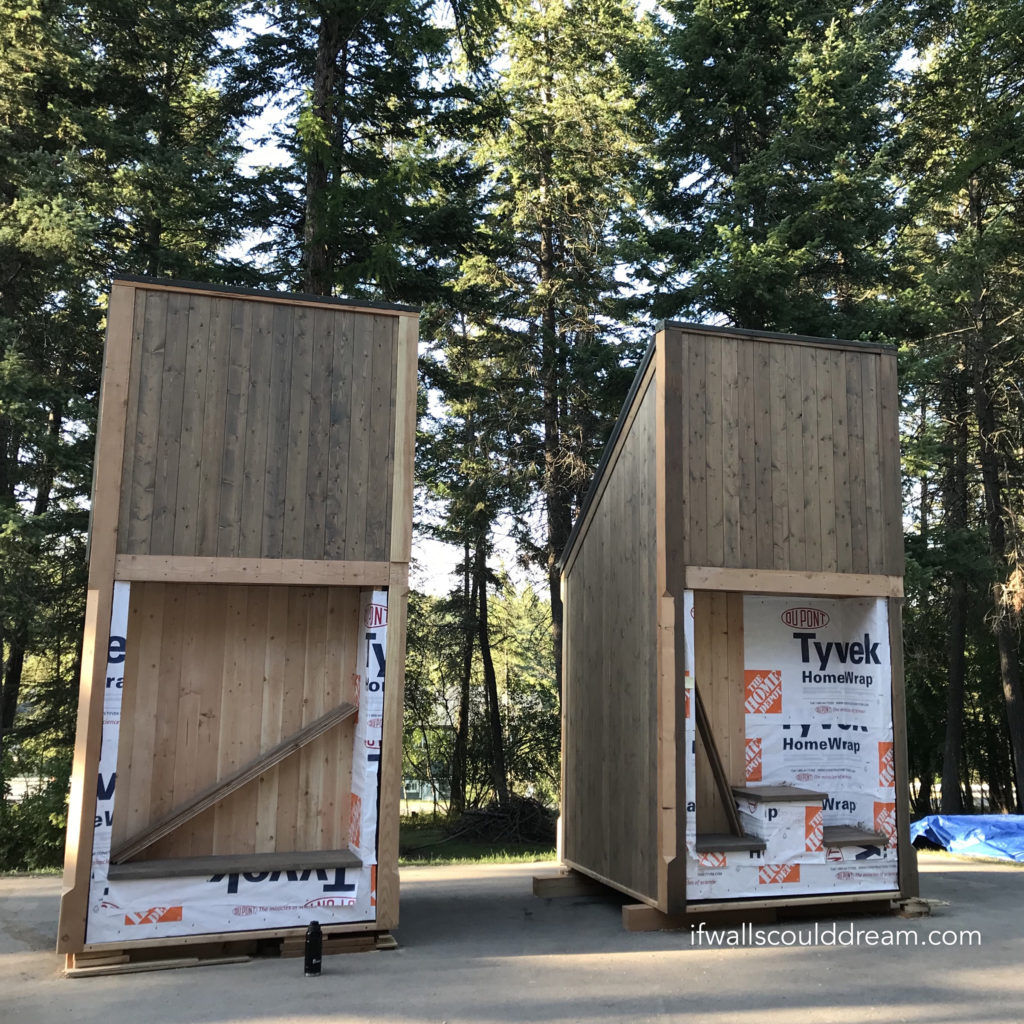
Our Design
The prompt was to build a structure that would be the catalyst and heart of a new playground for the local middle school, and that would store their outdoor games. When we met with the school principal, she emphasized that she wants the school to focus on the whole child, so we designed four sheds with the themes “intellectual, social, emotional, and physical” to represent different aspects of a child. Each shed has a bench area on the front with something that represents its theme. For example, social shed has a long bench and the intellectual shed has a table with a chess board. In the middle of the four sheds is a fun new game the kids love called Nine Square in the Air. Lastly, the structures frame the beautiful mountain views on rural the Montana campus and remind the students of the beautiful place they live in.
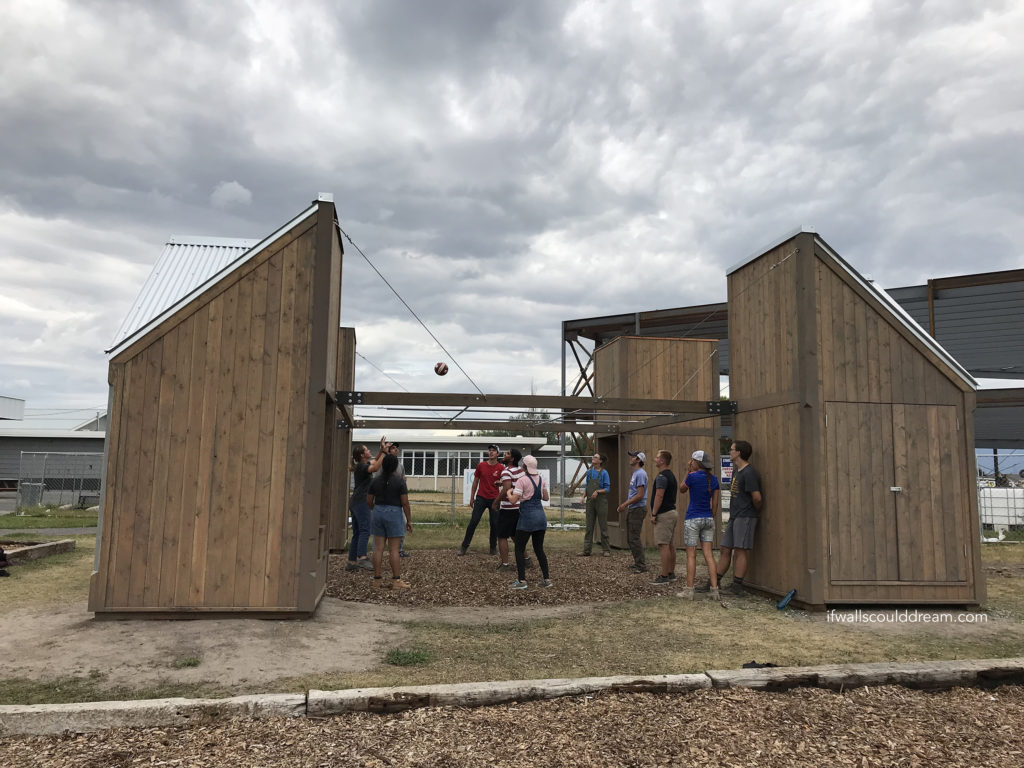
Build Week
After working together to design the project, we got to build it together too! Again, I though that 24 people (plus the staff who helped us!) building a structure was going to be a disaster but it actually worked out really well. We all learned new things but also learned how to shine in our strengths. We came together as a team and made lasting memories. We also learned that it’s REALLY HARD TO BUILD THINGS IN REAL LIFE! Everything takes longer than you’d imagine and it looks like you’re going so fast at first, but the finishing touches take so much patience! But we also learned that it’s SO WORTH THE WAIT. It was priceless to get to play in the finished structure and now to see photos of the kids enjoying it!
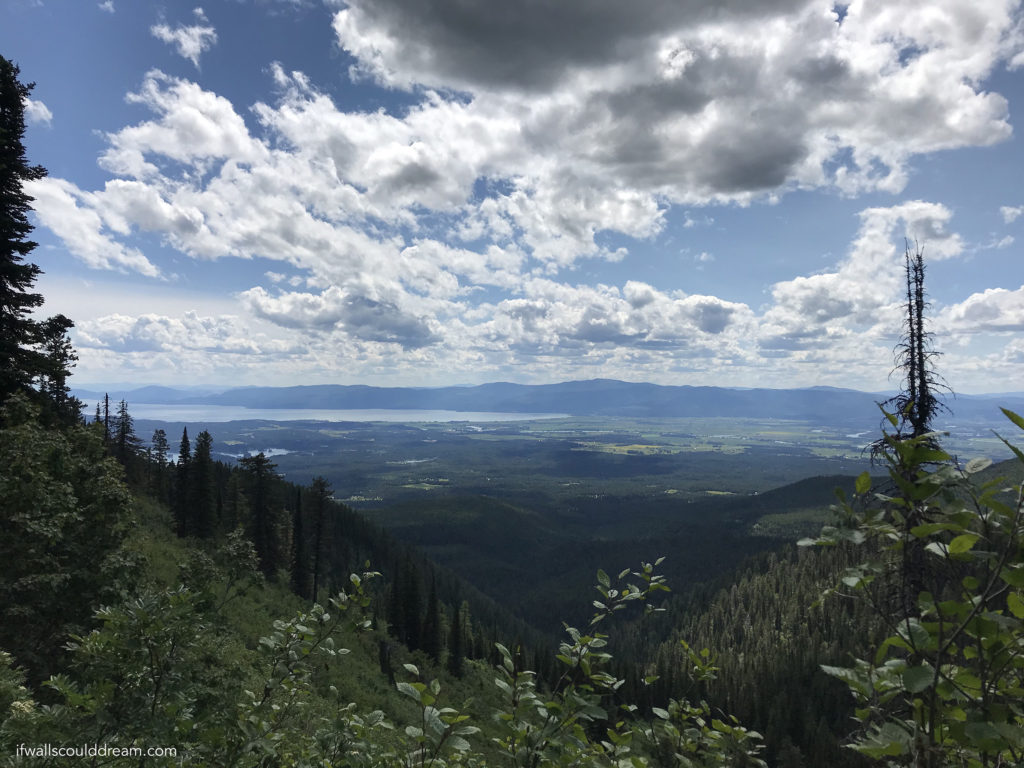
Beautiful Montana
It was such an amazing summer of growth, not only in my architectural and leadership skills, but personally. It was a great time of reflection in nature and a time to think about WHO I want to be as an architect.
I can’t recommend 100 Fold Studio enough. It’ll be a landmark in my path as an architect. A distinct wayfinding point in my career. A solid foundation.
Colorado Architecture
If walls could dream… they’d dream of being in Red Rocks.
Portland Architecture
If walls could dream… they’d dream of exploring a new city.
Hearst Castle
The tile work also really impressed me. Julia Morgan is known for designing her own tiles for projects and I loved the contrast between the blue and white custom tiles and the red terra cotta tile.
Visiting Cornell University: My Top 4 Things To Do
This past weekend, I visited Cornell University in Ithaca, New York. I had a wonderful time exploring the beautiful campus and learning more about their architecture program.
Ithaca is a rural town in the finger lakes region of New York. Cornell University is located on a hill to the northeast of town. Campus itself is divided into central campus (where all of the academic buildings are), north campus (north of the river, where freshman housing is), and west campus (down the hill on the western edge of campus, where upperclassmen housing is).
Below are two of my favorite “downtown” type places in Ithaca.
Collegetown is directly south of campus and has many great places to eat. I’d totally recommend Collegetown Bagels. Their chocolate chai blew my mind!
Ghost Towns in Northern California
Last month, while camping with my family at Lake Davis, we took a day trip to two of the best ghost towns in Northern California, Walker Mine and Lucky S Mine.
Map of Architecture Colleges
As all “visual people” would know, the NAAB (National Architecture Accreditation Board) list of architecture colleges is not very helpful in understanding where these schools actually are, so I created this interactive Google Maps map of all of the accredited BArch programs in the US. Now we all can easily visualize the locations of the schools as well as start to learn about the climate and the town around them to help simplify our college search.

